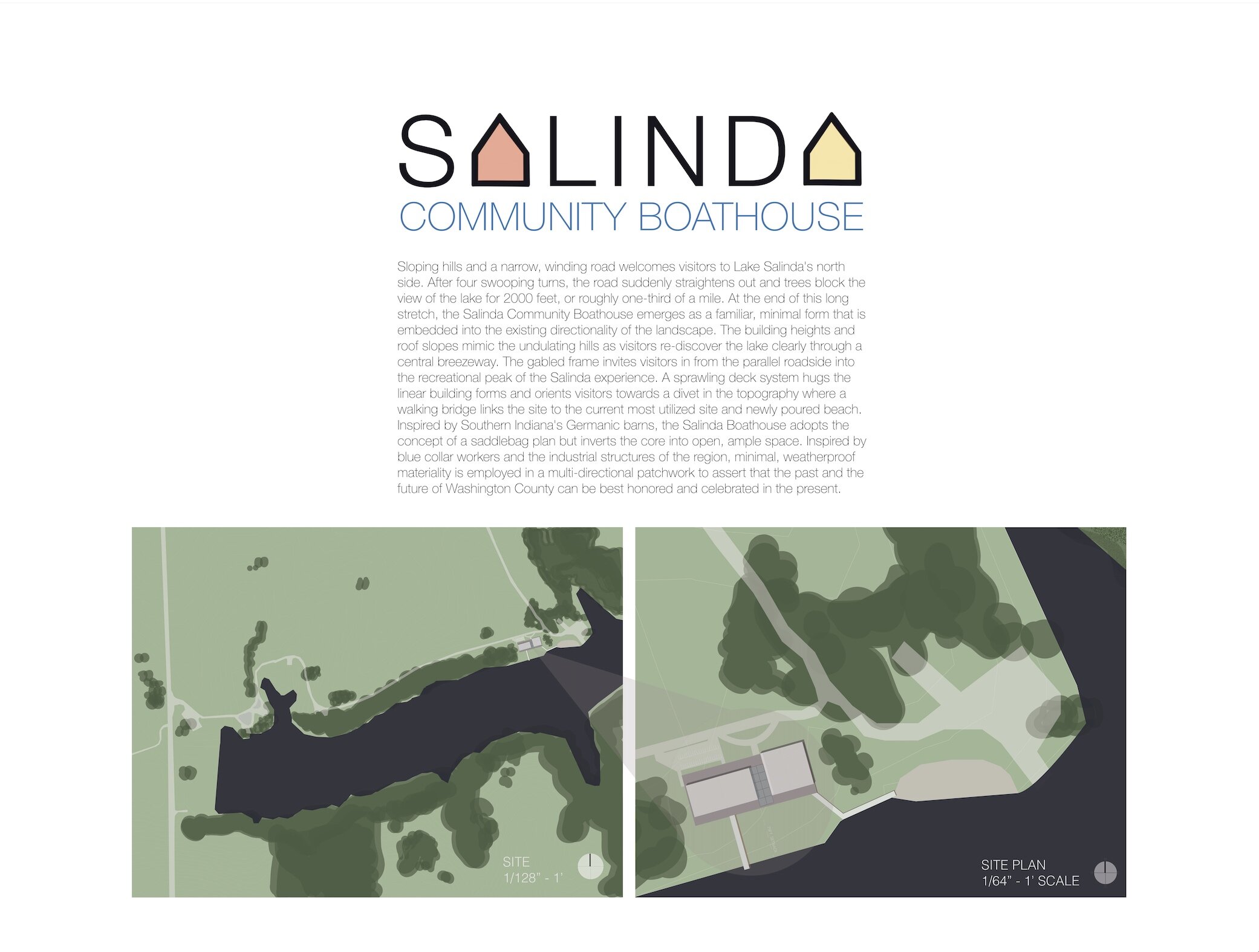THE CONCEPT
Ceiling heights and roof slopes mimic the undulating hills as visitors rediscover the lake clearly through a central breezeway. The gabled frame invites visitors in from the parallel roadside into the recreational peak of the Salinda experience. A sprawling deck system hugs the linear building forms and orients visitors towards a divet in the topography where a walking bridge links the site to the current most utilized site and newly poured beach. Inspired by Southern Indiana's Germanic barns, the Salinda Boathouse adopts the concept of a saddlebag plan but inverts the core into open, ample space. Inspired by blue collar workers and the industrial structures of the region, minimal, weatherproof materiality is employed in a multi-directional patchwork to assert that the past and the future of Washington County can be best honored and celebrated in the present.



